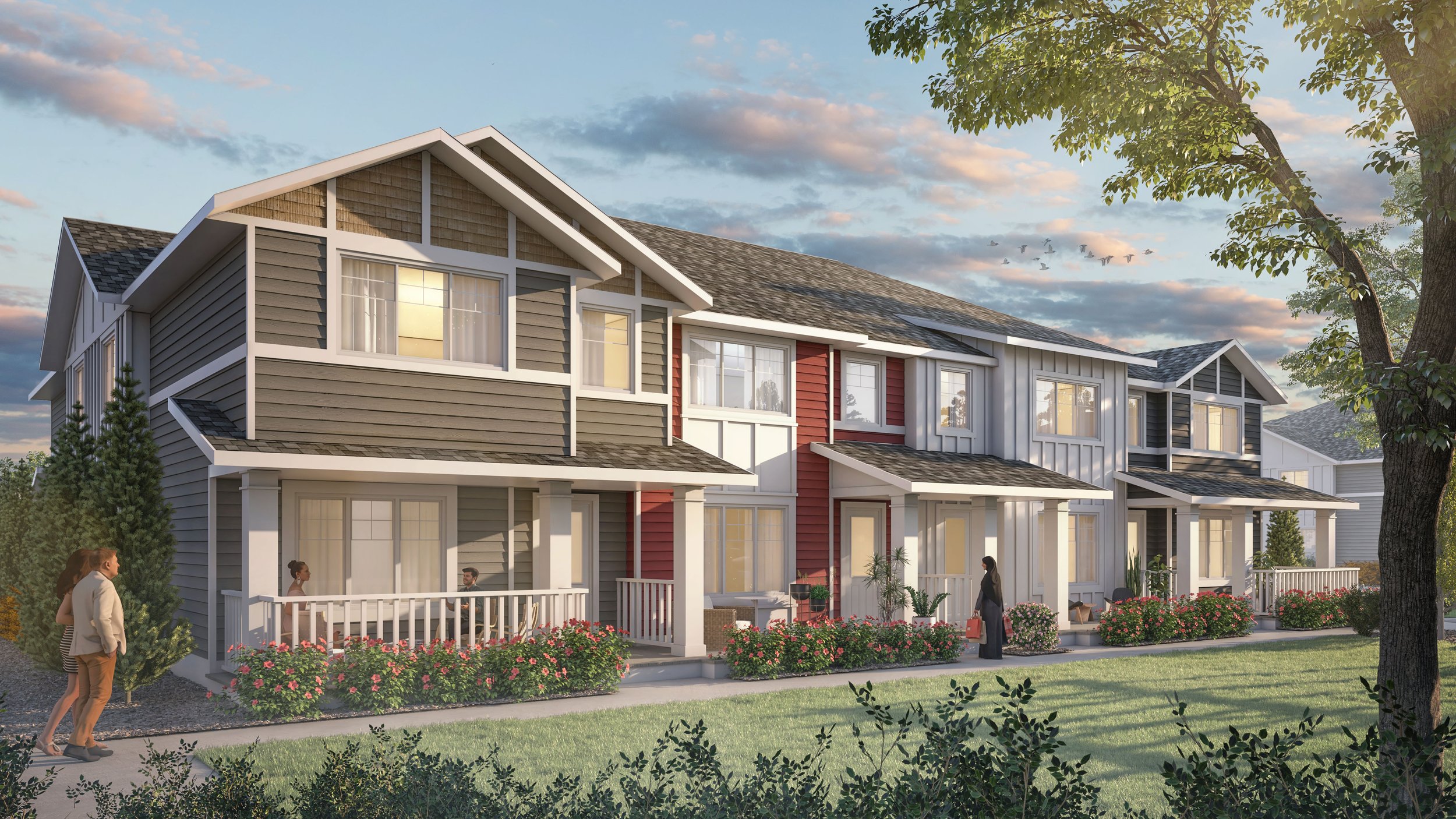
The Willows on Green Floor Plans
Maple
1126 SQ FT
3 Bedrooms / 2.5 Bath or 2 Bedroom / 2.5 Bath
-
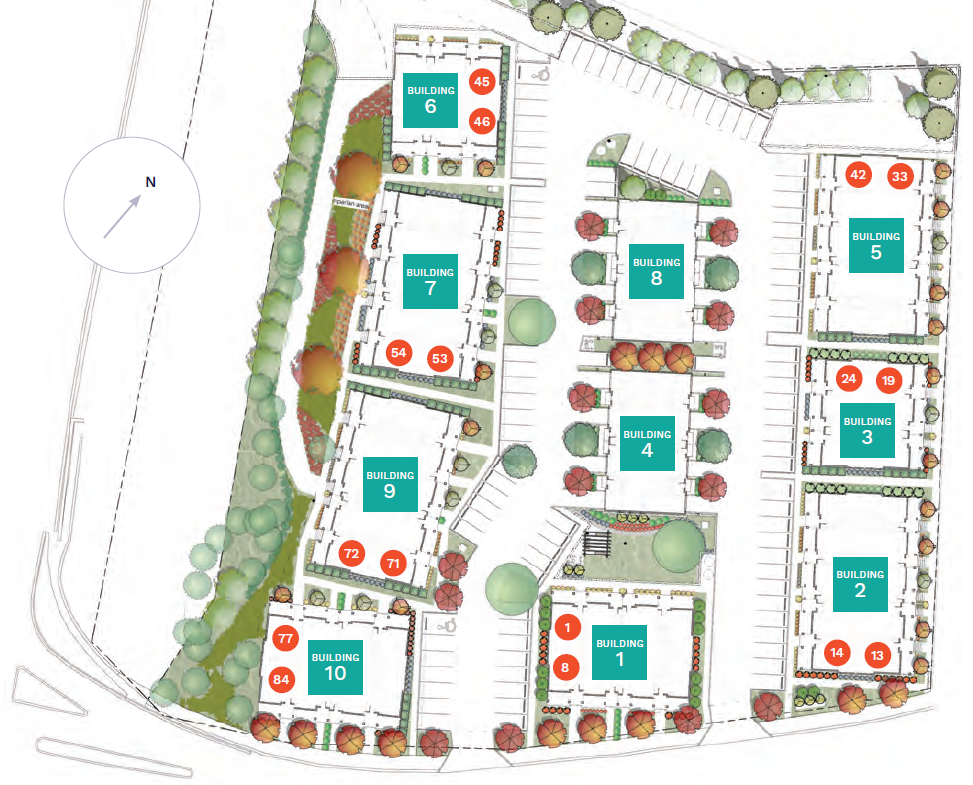
Maple Site Map
16 Units available highlighted with red circles.
-
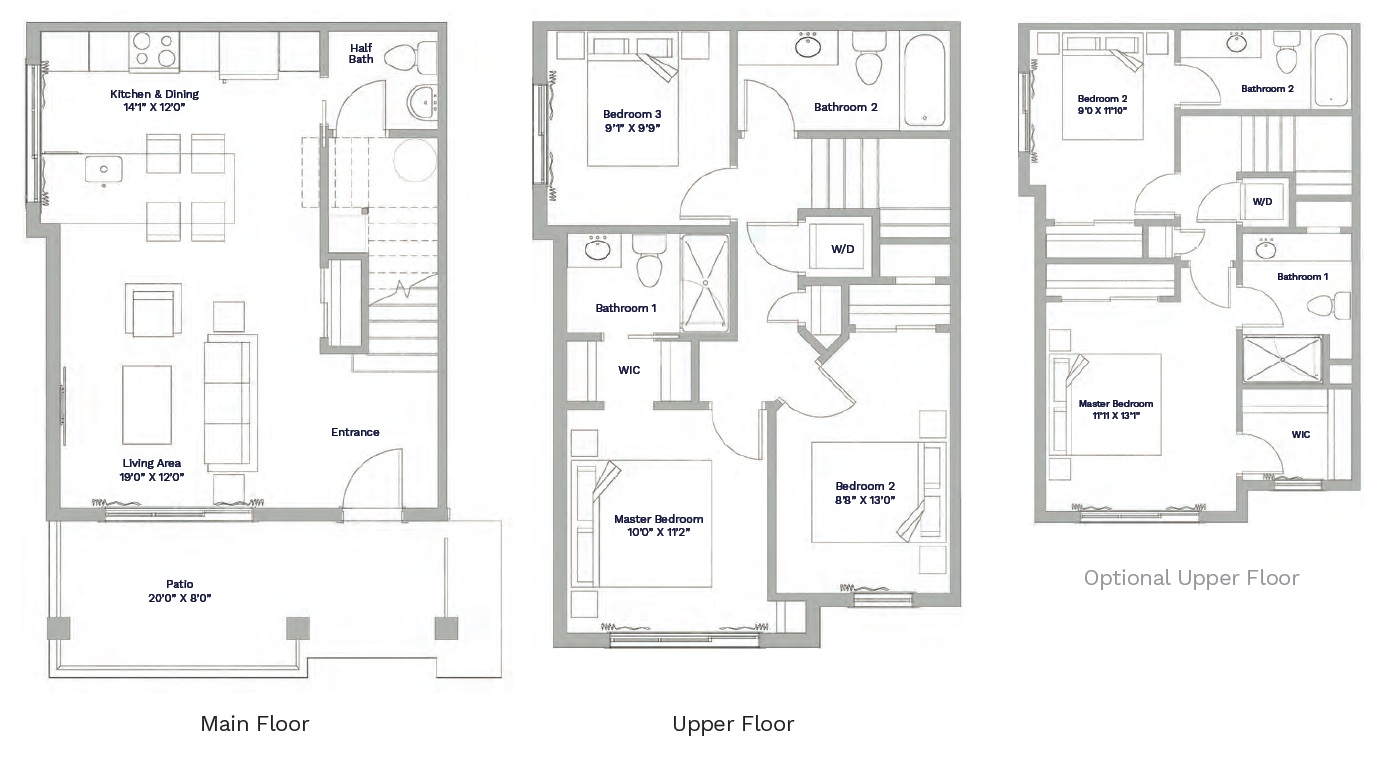
Maple Floor Plans
1126 SQ FT
3 Bedrooms / 2.5 Bath or 2 Bedroom / 2.5 Bath -
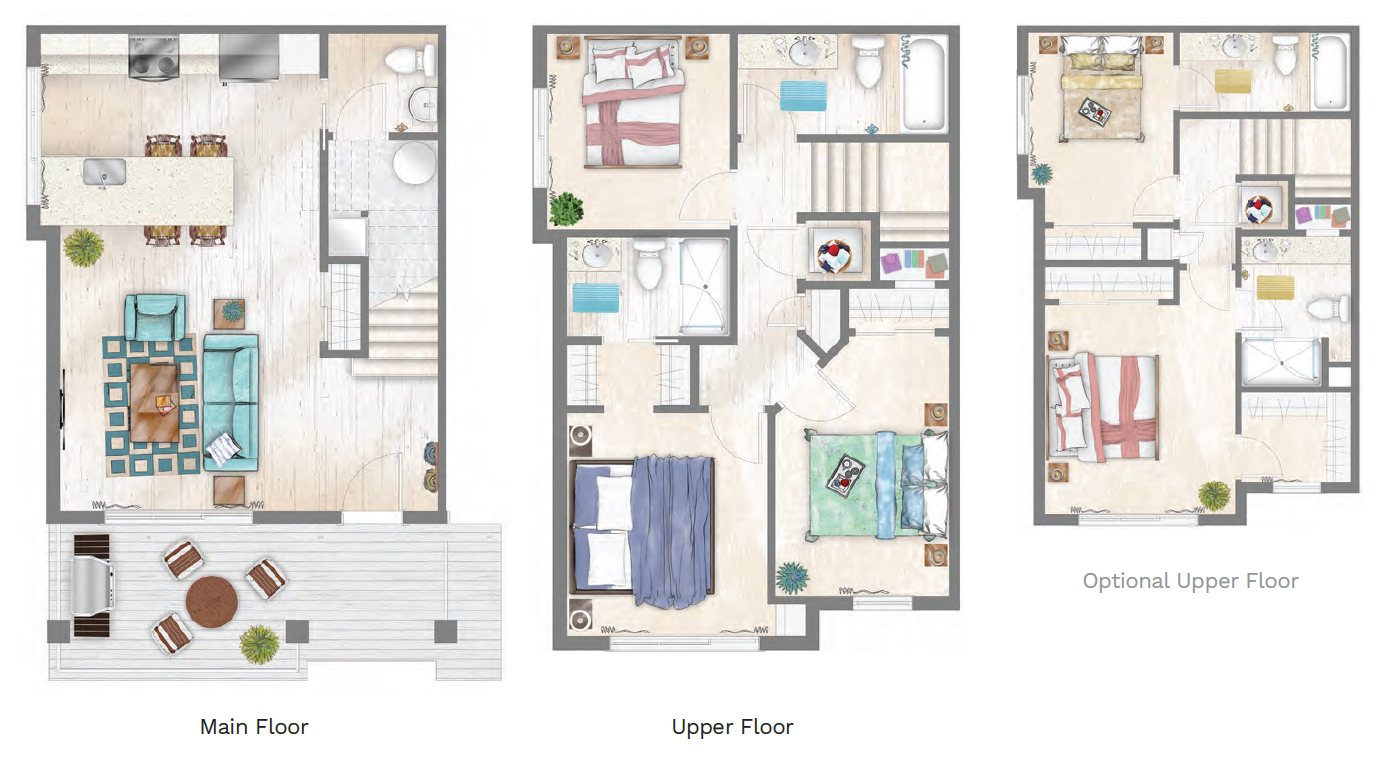
Maple Presentation Plans
Private entrance with modern exterior finishes.
Private outdoor spaces.
Optional upper floor layouts. (Presale Only)
Main floor powder bathroom.
In-suite laundry on upper floor.
Walk-in closet to Main bedroom.
Large windows.
Central heat & air conditioning
Pet friendly.
Cedar
1040 SQ FT
3 Bedrooms / 1.5 Bath or 2 Bedroom / 2.5 Bath
-
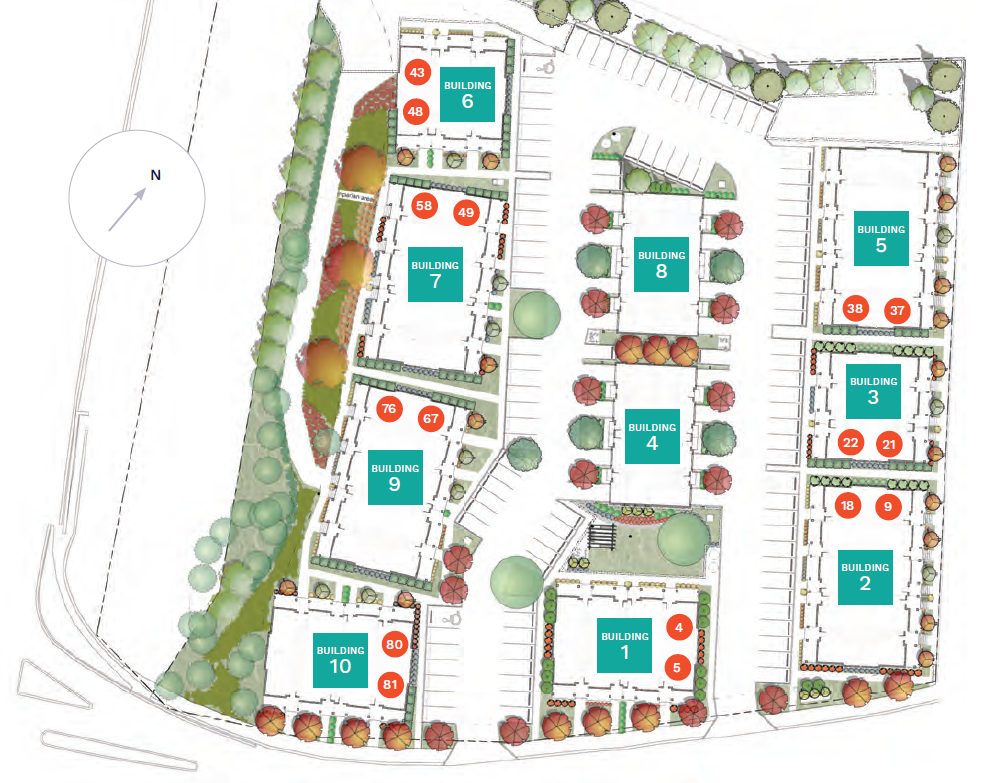
Cedar Site Map
16 Units available highlighted with red circles.
-
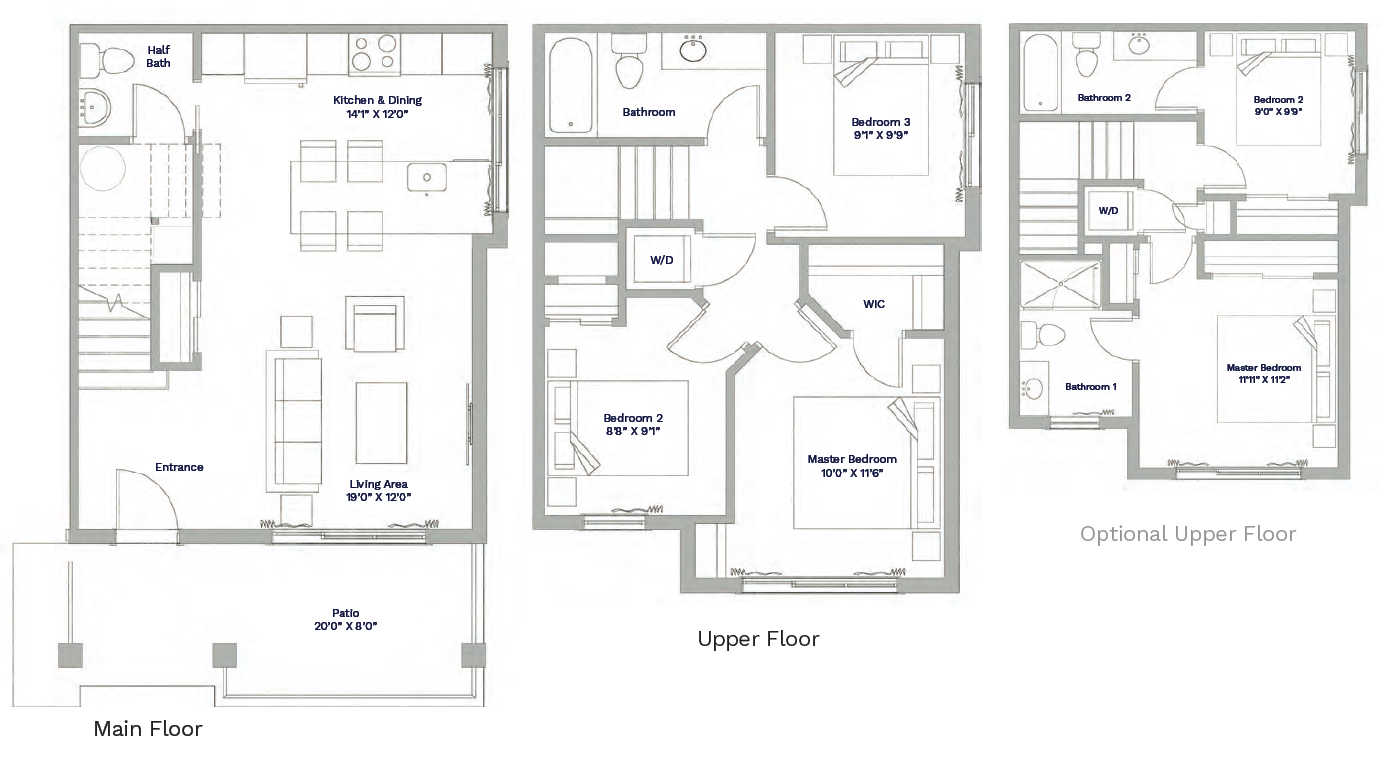
Cedar Floor Plans
1040 SQ FT
3 Bedrooms / 1.5 Bath or 2 Bedroom / 2.5 Bath -
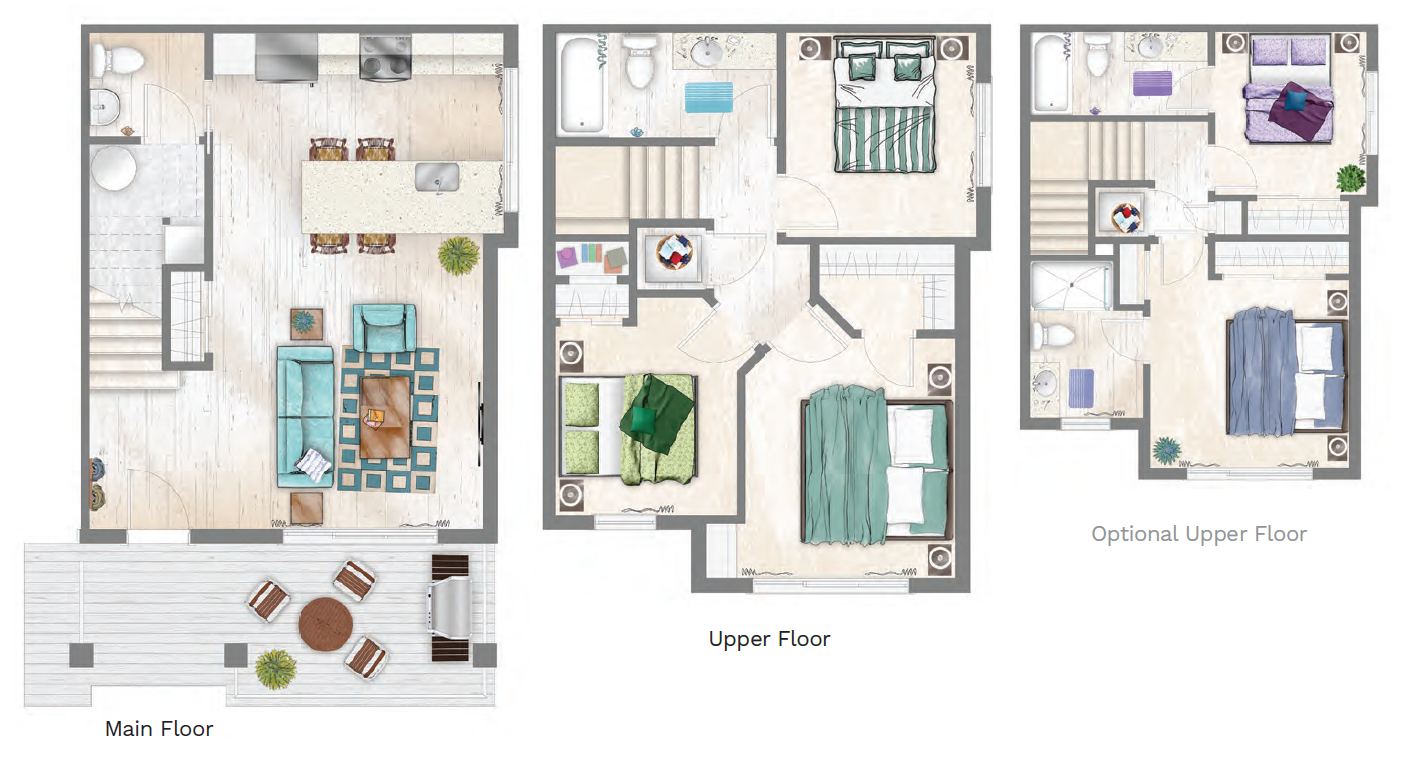
Cedar Presentation Plans
Private entrance with modern exterior finishes.
Private outdoor spaces.
Optional upper floor layouts. (Presale Only)
Main floor powder bathroom.
In-suite laundry on upper floor.
Walk-in closet to Main bedroom.
Large windows.
Central heat & air conditioning
Pet friendly.
Fir
1026 SQ FT
2 Bedrooms / 1.5 Bath + Study or 2 Bedroom / 2.5 Bath
-
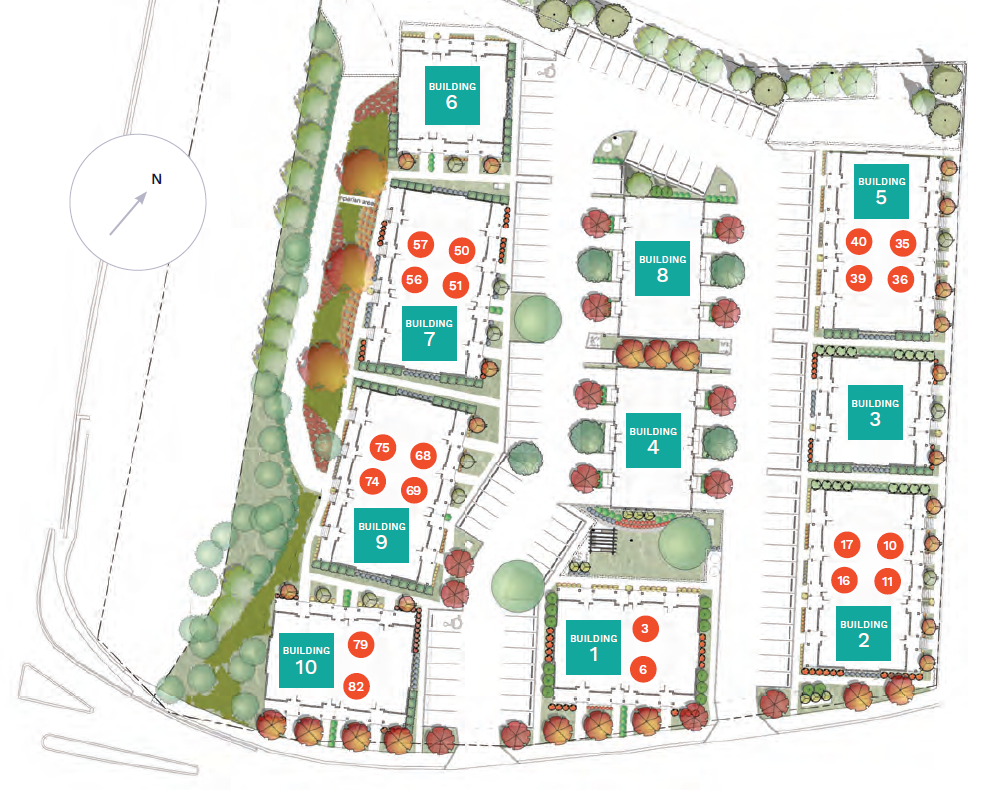
Fir Site Map
20 Units available highlighted with red circles.
-
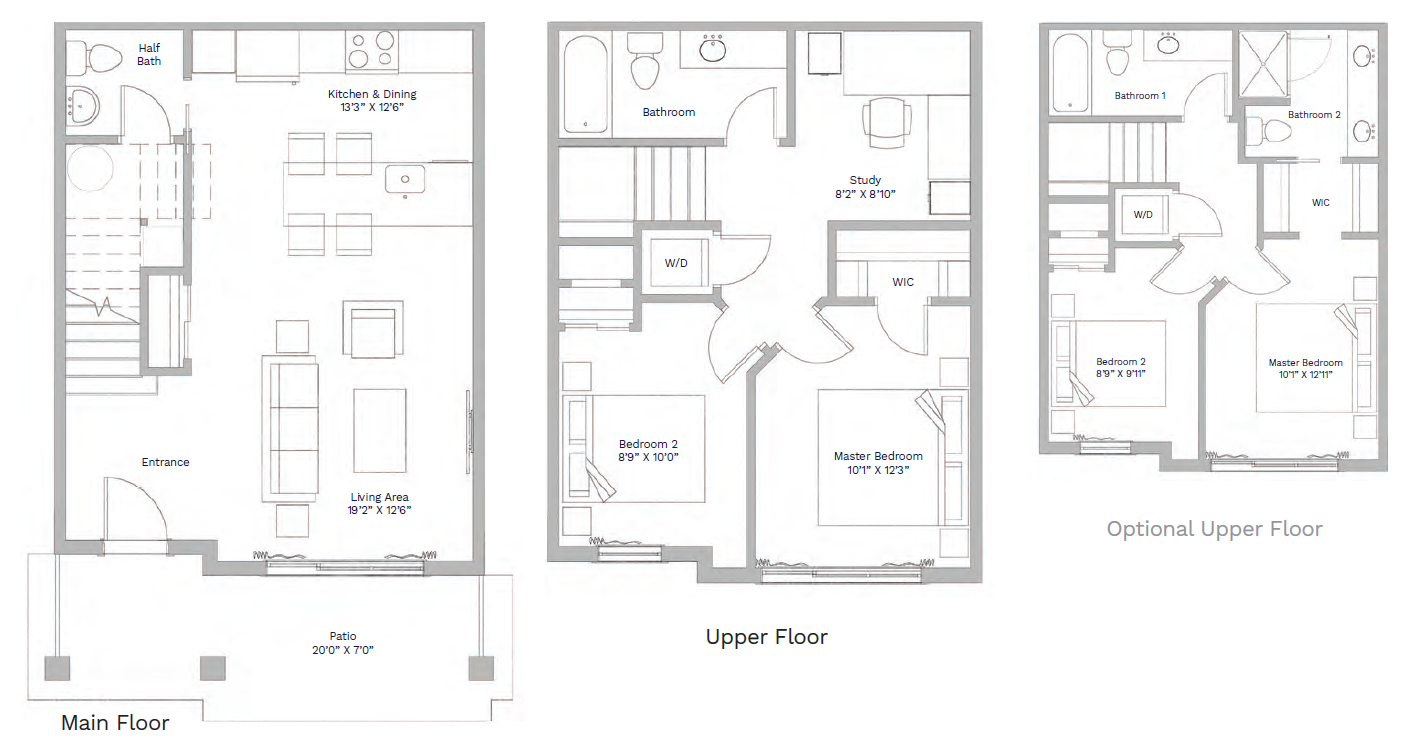
Fir Floor Plans
1026 SQ FT
2 Bedrooms / 1.5 Bath + Study or 2 Bedroom / 2.5 Bath -
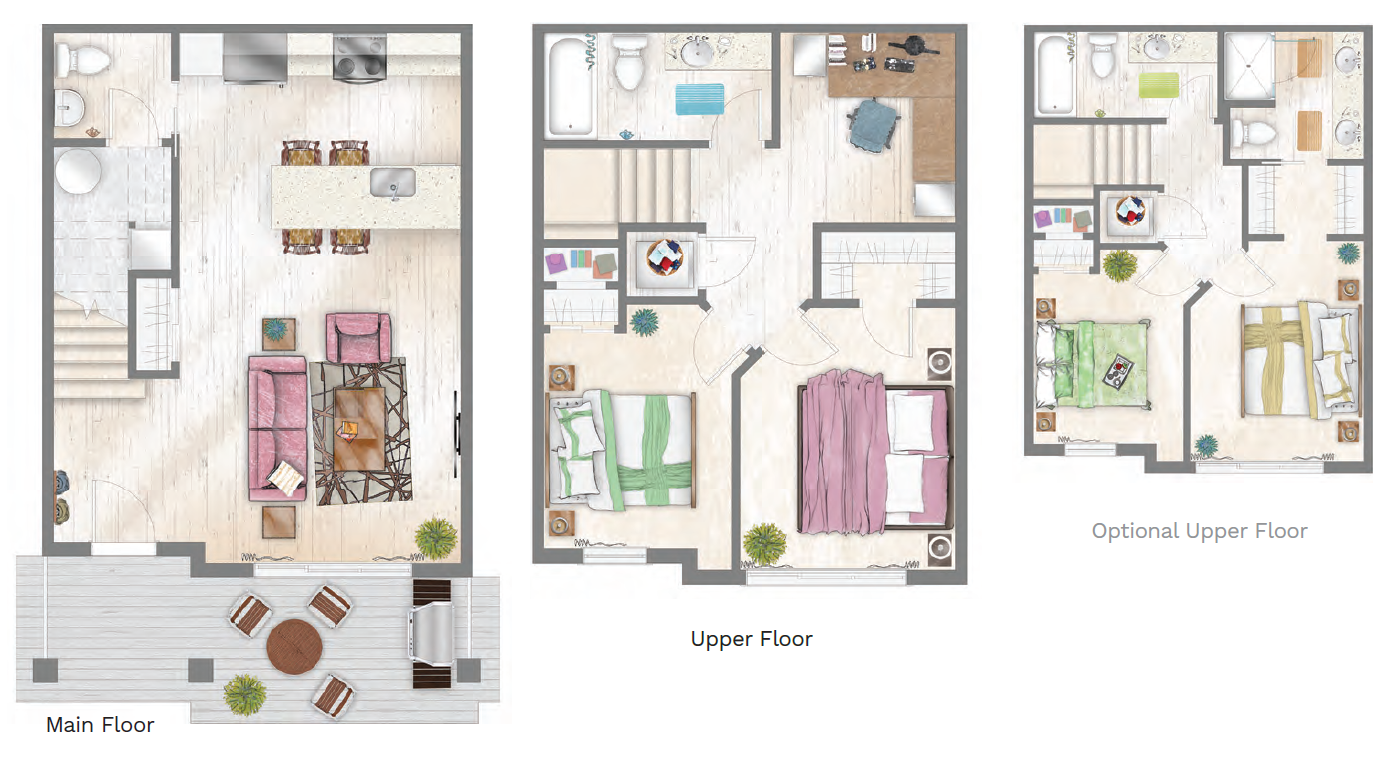
Fir Presentation Plans
Private entrance with modern exterior finishes.
Private outdoor spaces.
Optional upper floor layouts. (Presale Only)
Main floor powder bathroom.
In-suite laundry on upper floor.
Walk-in closet to Main bedroom.
Large windows.
Central heat & air conditioning
Pet friendly.
Willow
1012 SQ FT
2 Bedrooms / 1.5 Bath + Study or 2 Bedroom / 2.5 Bath
-
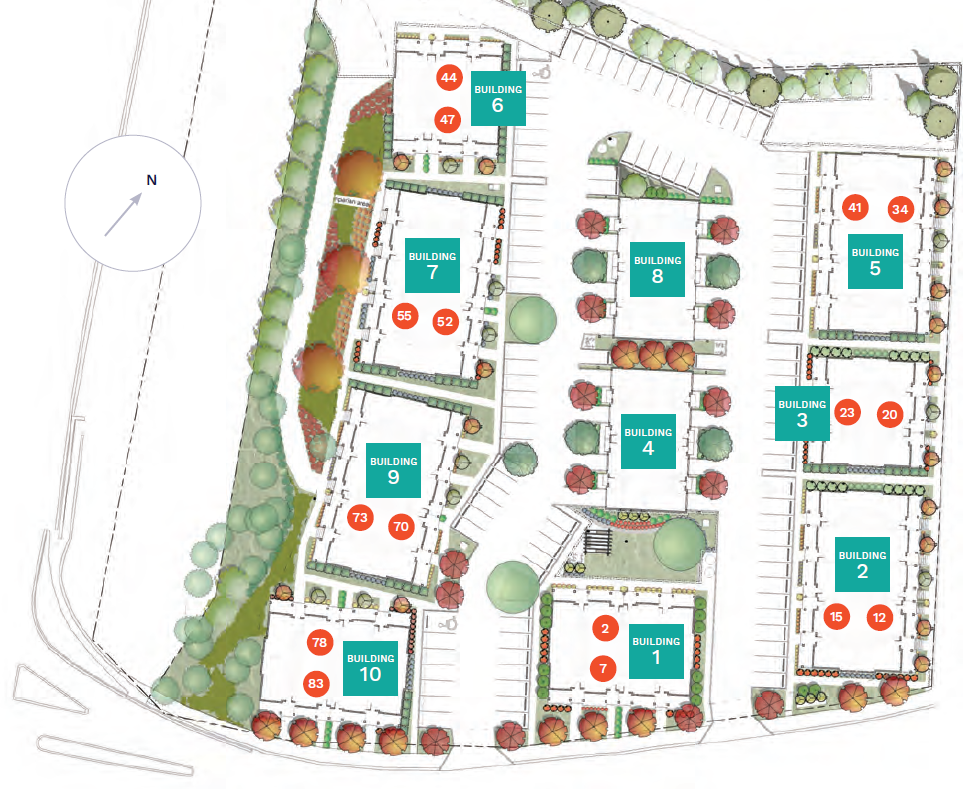
Willow Site Map
20 Units available highlighted with red circles.
-
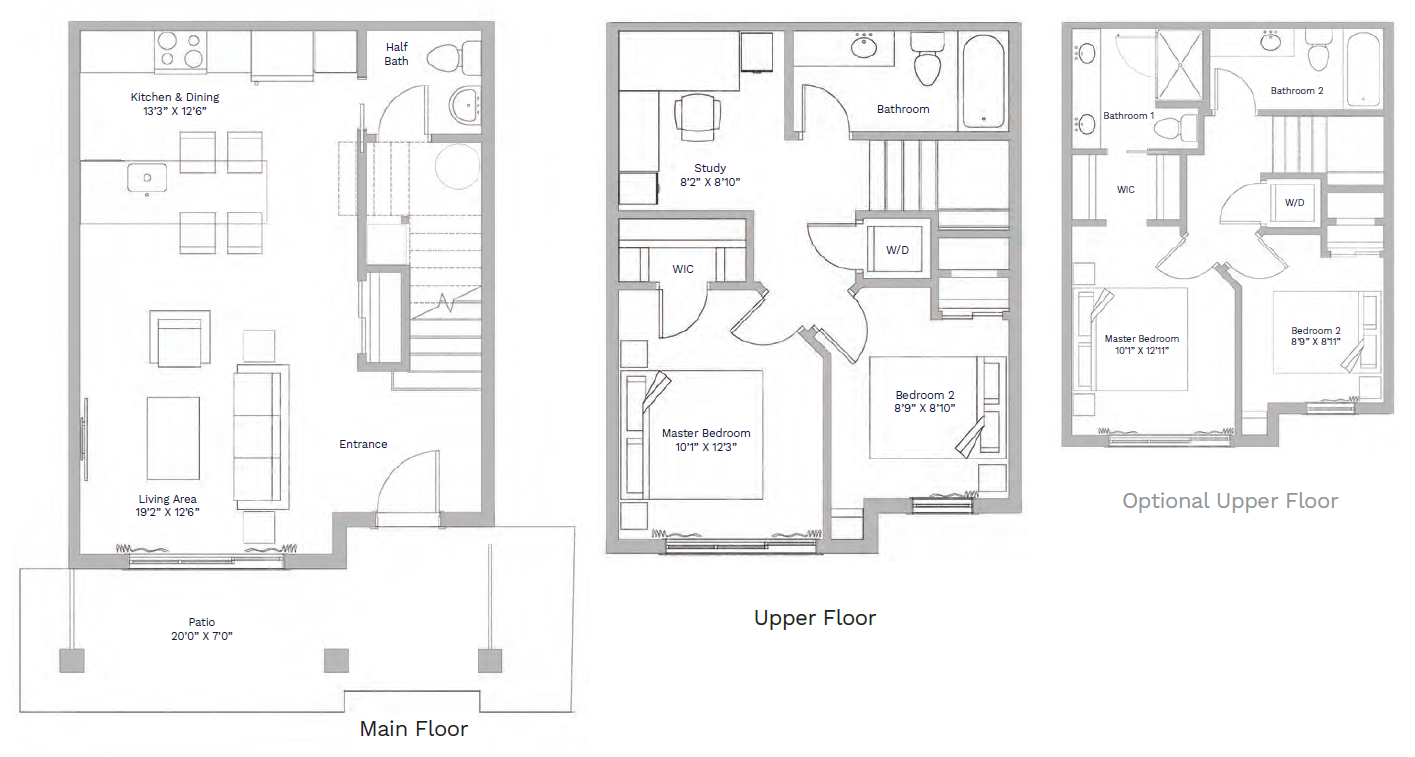
Willow Floor Plans
1012 SQ FT
2 Bedrooms / 1.5 Bath + Study or 2 Bedroom / 2.5 Bath -
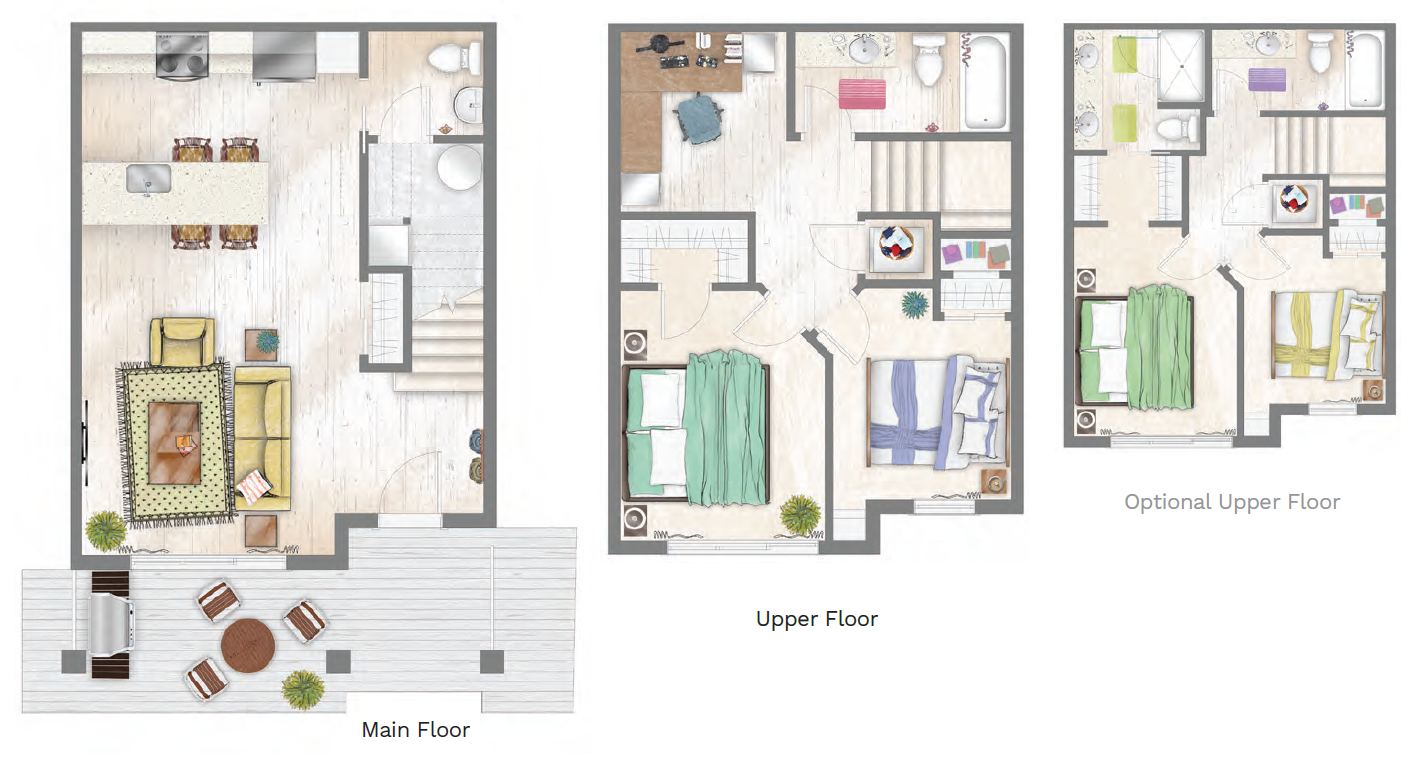
Willow Presentation Plans
Private entrance with modern exterior finishes.
Private outdoor spaces.
Optional upper floor layouts. (Presale Only)
Main floor powder bathroom.
In-suite laundry on upper floor.
Walk-in closet to Main bedroom.
Large windows.
Central heat & air conditioning
Pet friendly.
Pine
1252 SQ FT
3 Bedrooms / 2.5 Bath or 2 Bedroom / 2.5 Bath
-
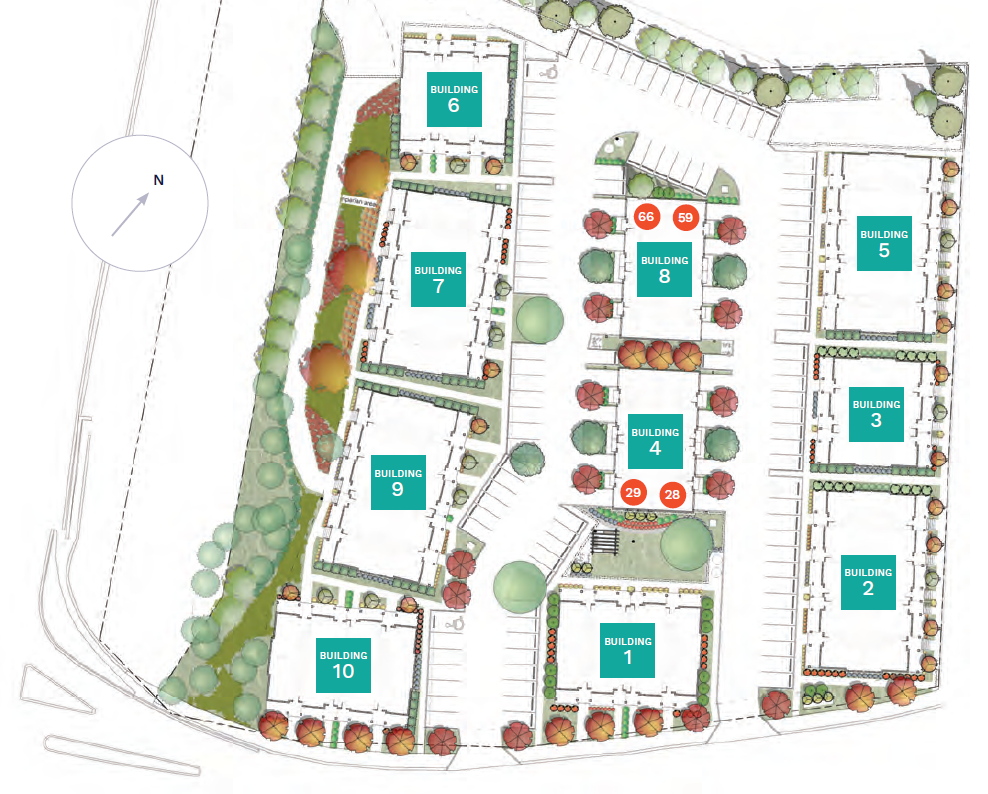
Pine Site Map
4 Units available highlighted with red circles.
-
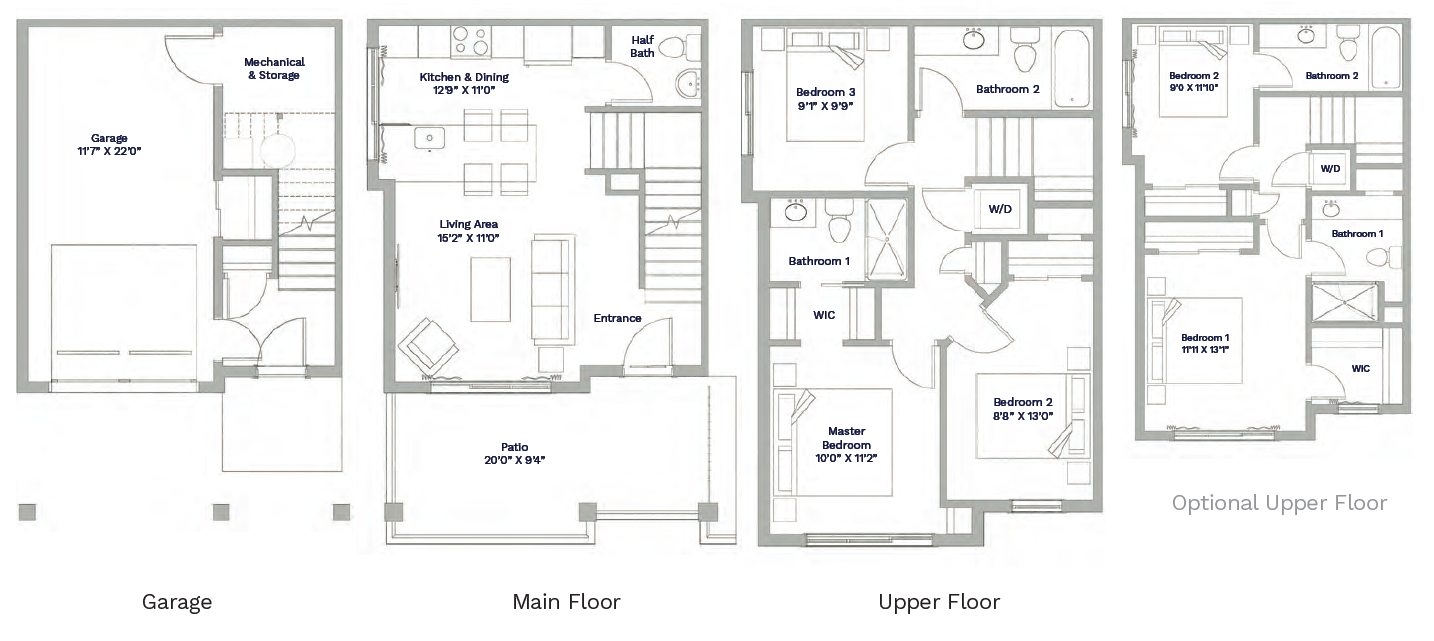
Pine Floor Plans
1252 SQ FT
3 Bedrooms / 2.5 Bath or 2 Bedroom / 2.5 Bath -
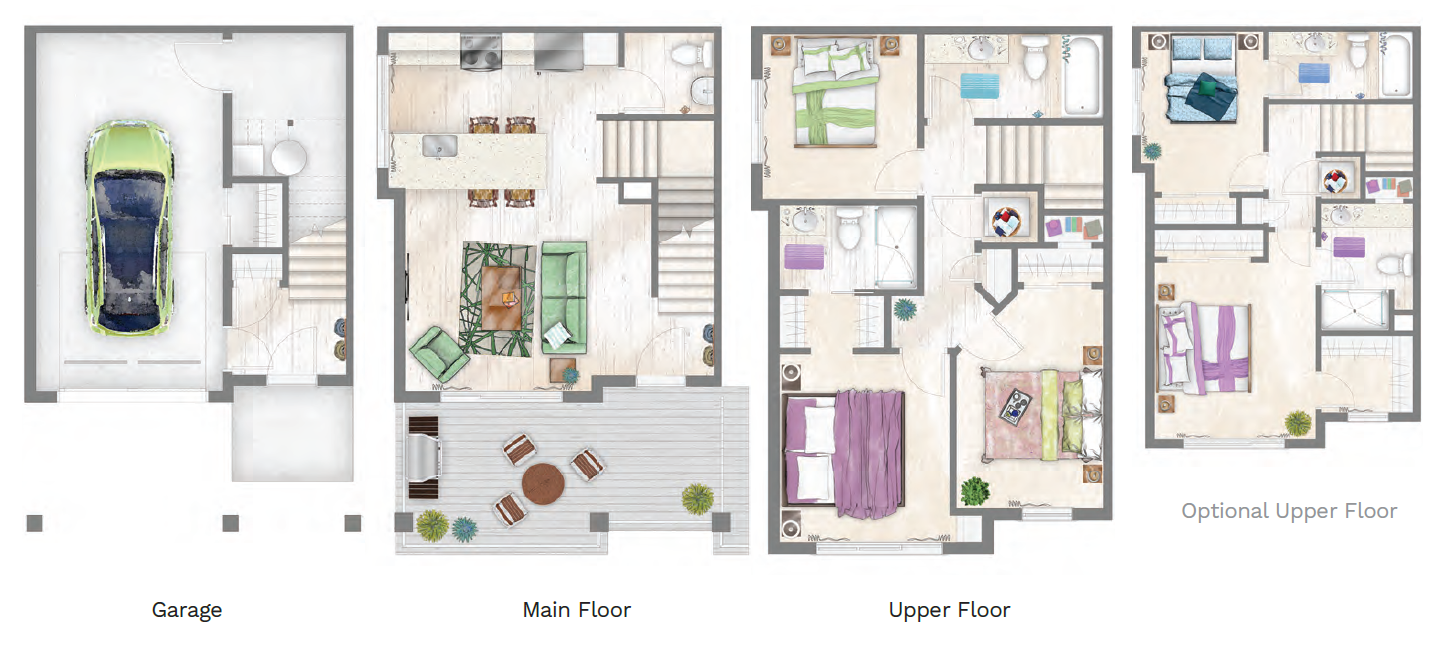
Pine Presentation Plans
Private entrance with modern exterior finishes.
Private outdoor spaces.
Optional upper floor layouts. (Presale Only)
Main floor powder bathroom.
In-suite laundry on upper floor.
Walk-in closet to Main bedroom.
Large windows.
Central heat & air conditioning
Pet friendly.
Linden
1165 SQ FT
3 Bedrooms / 1.5 Bath or 2 Bedroom / 2.5 Bath
-
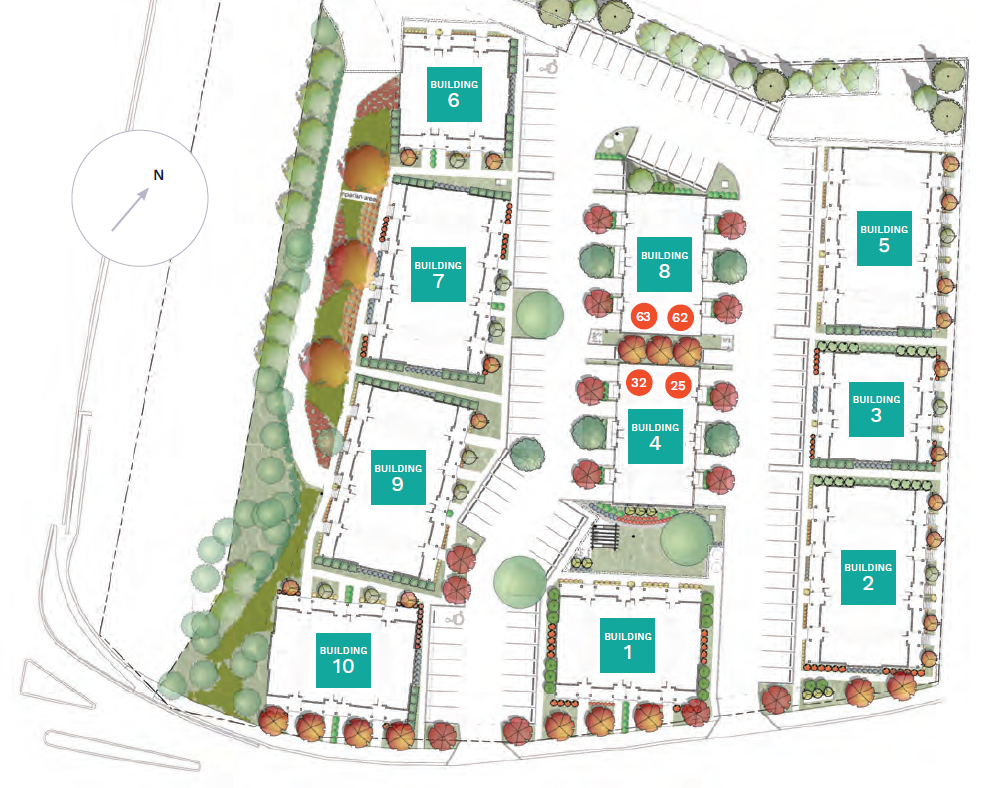
Linden Site Map
4 Units available highlighted with red circles.
-
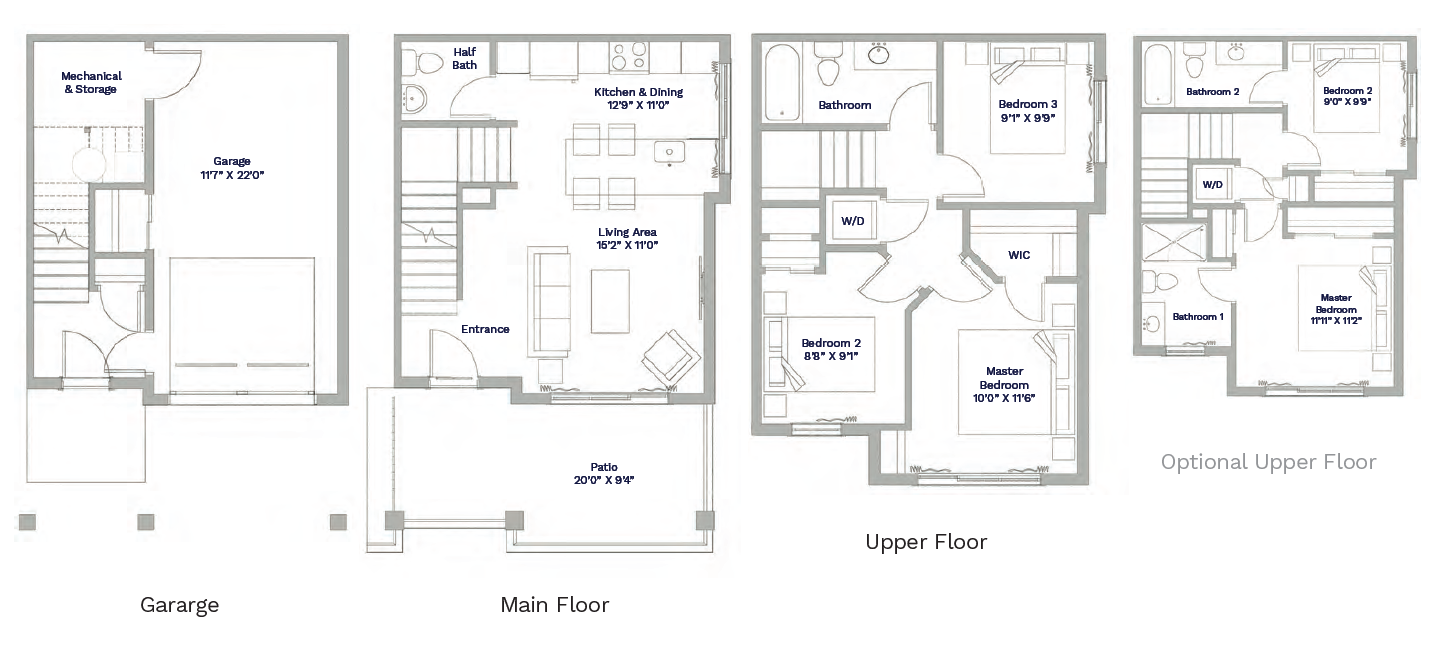
Linden Floor Plans
1165 SQ FT
3 Bedrooms / 1.5 Bath or 2 Bedroom / 2.5 Bath -
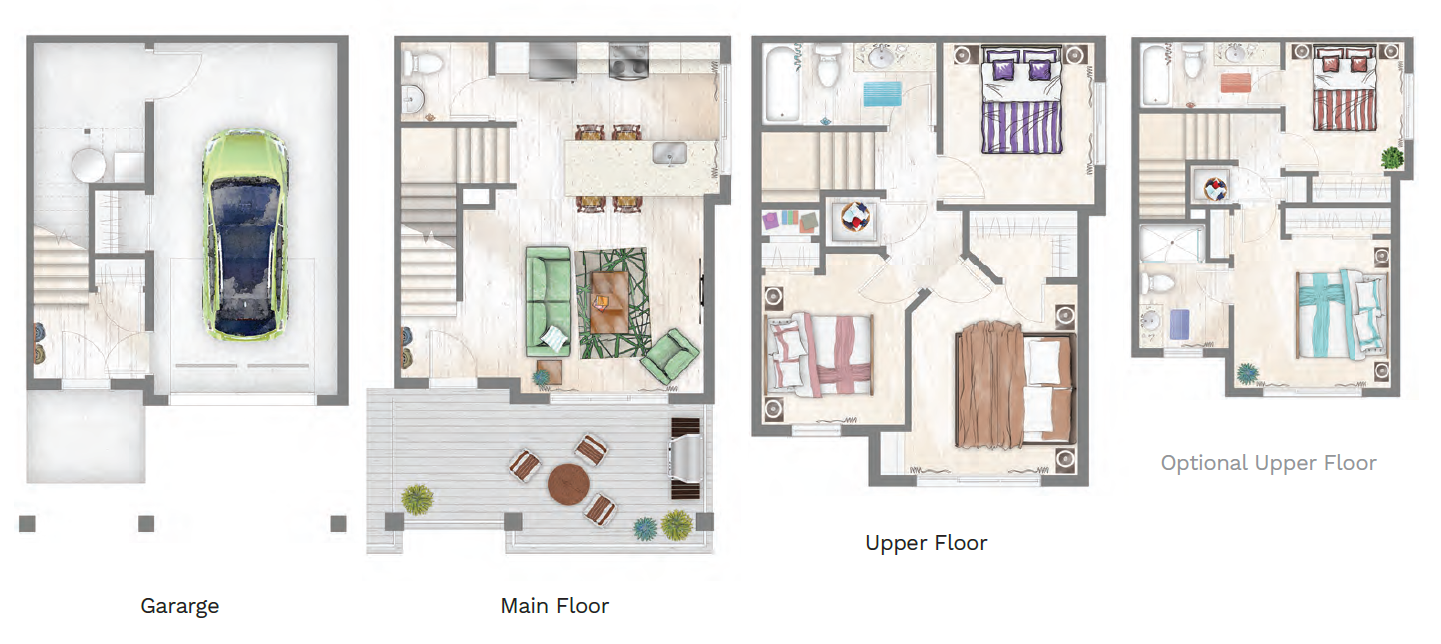
Linden Presentation Plans
Private entrance with modern exterior finishes.
Private outdoor spaces.
Optional upper floor layouts. (Presale Only)
Main floor powder bathroom.
In-suite laundry on upper floor.
Walk-in closet to Main bedroom.
Large windows.
Central heat & air conditioning
Pet friendly.
Lilac
1110 SQ FT
2 Bedrooms / 1.5 Bath + Study or 2 Bedroom / 2.5 Bath
-
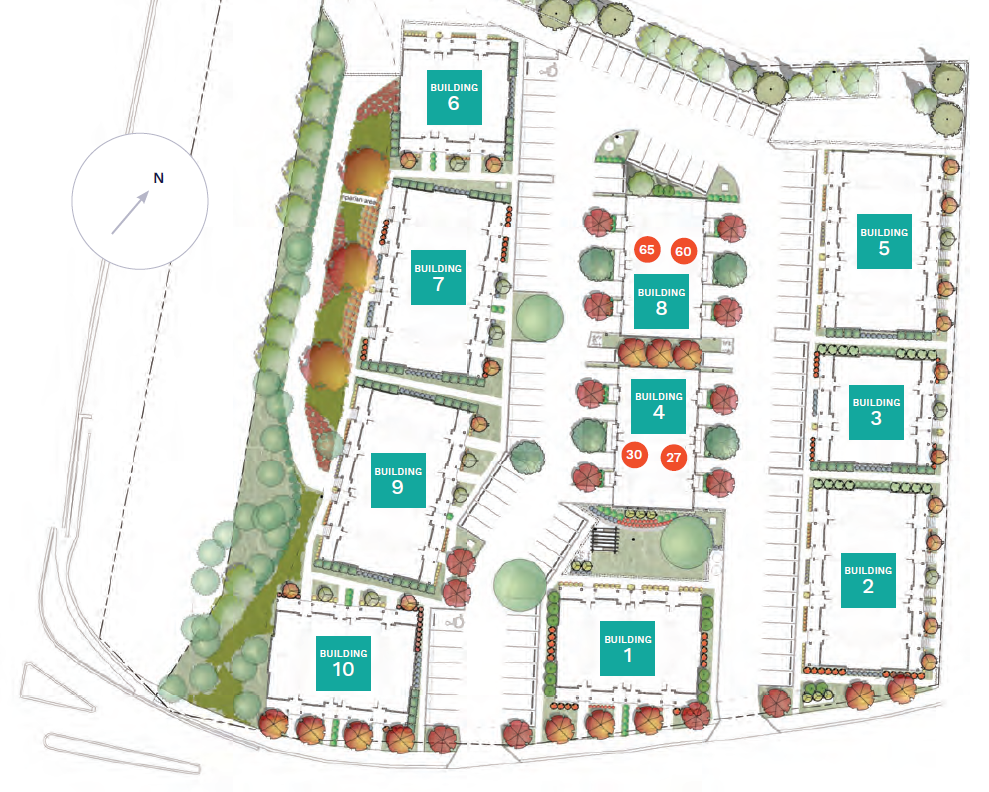
Lilac Site Map
4 Units available highlighted with red circles.
-
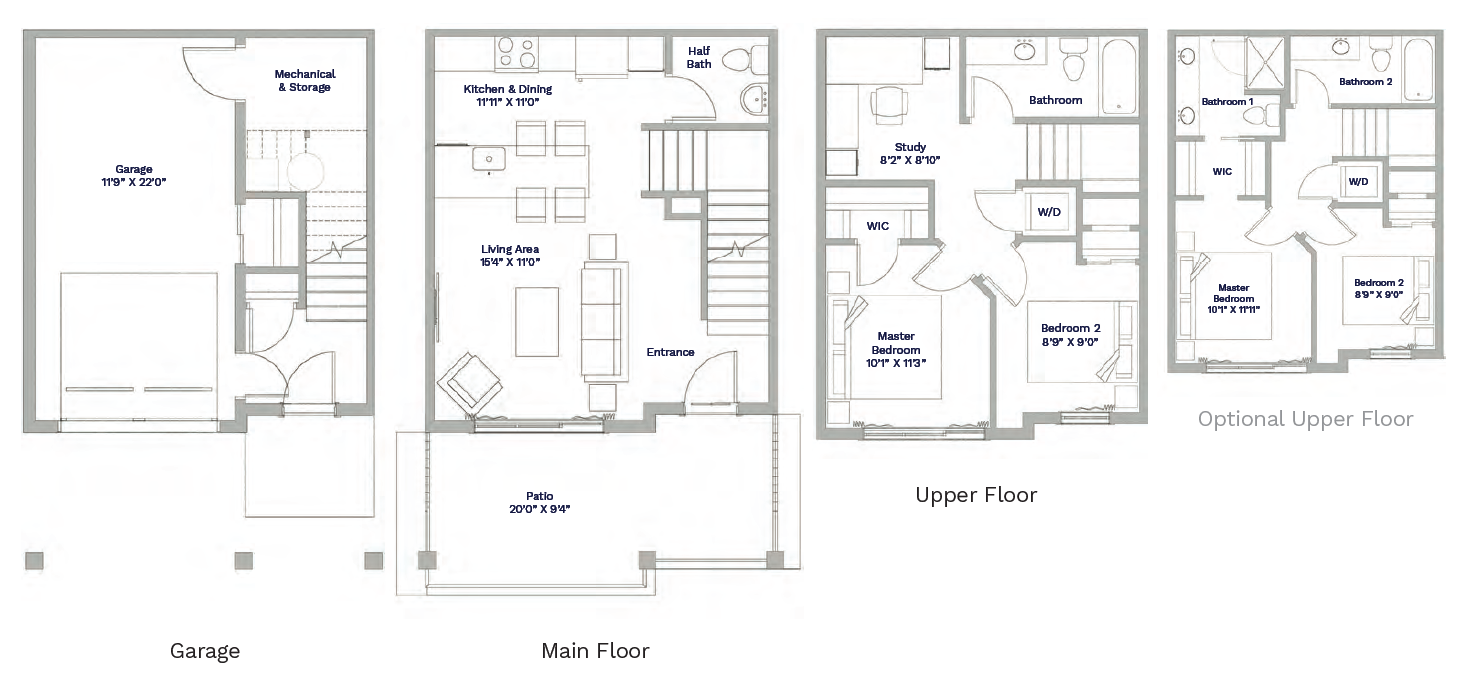
Lilac Floor Plans
1110 SQ FT
2 Bedrooms / 1.5 Bath + Study or 2 Bedroom / 2.5 Bath -
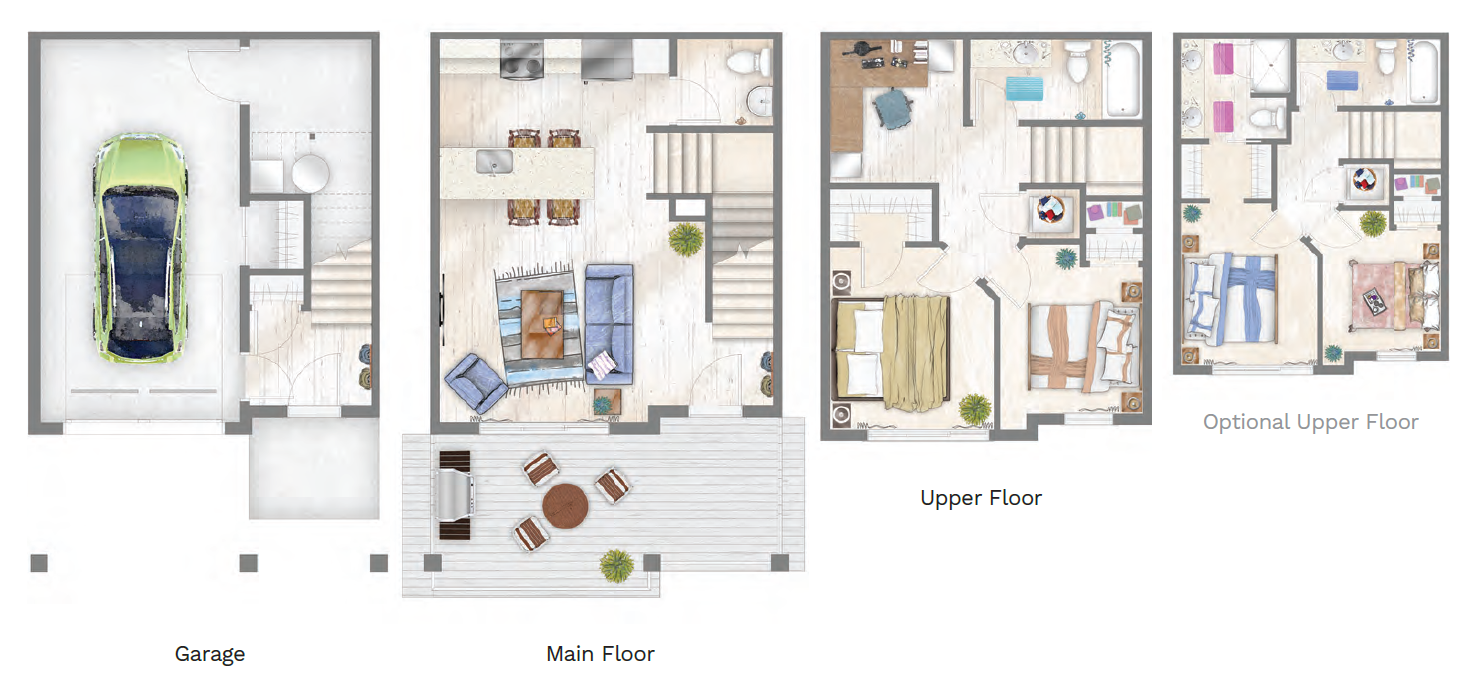
Lilac Presentation Plans
Private entrance with modern exterior finishes.
Private outdoor spaces.
Optional upper floor layouts. (Presale Only)
Main floor powder bathroom.
In-suite laundry on upper floor.
Walk-in closet to Main bedroom.
Large windows.
Central heat & air conditioning
Pet friendly.
Aspen
1137 SQ FT
2 Bedrooms / 1.5 Bath + Study or 2 Bedroom / 2.5 Bath
-
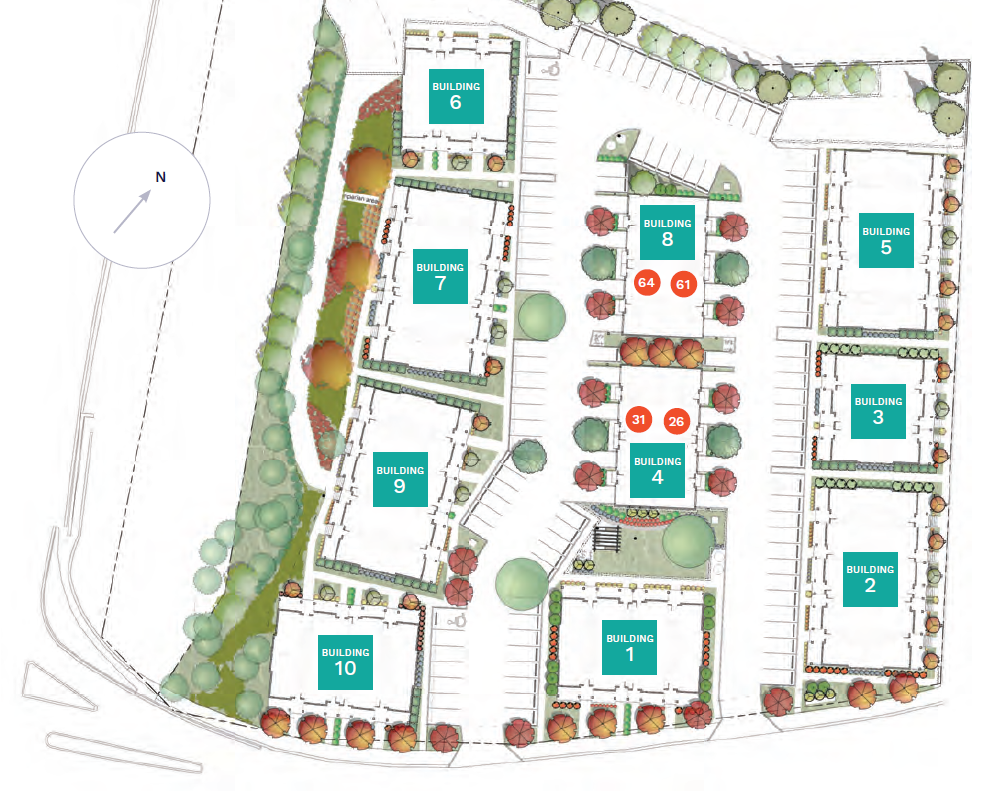
Aspen Site Map
4 Units available highlighted with red circles.
-
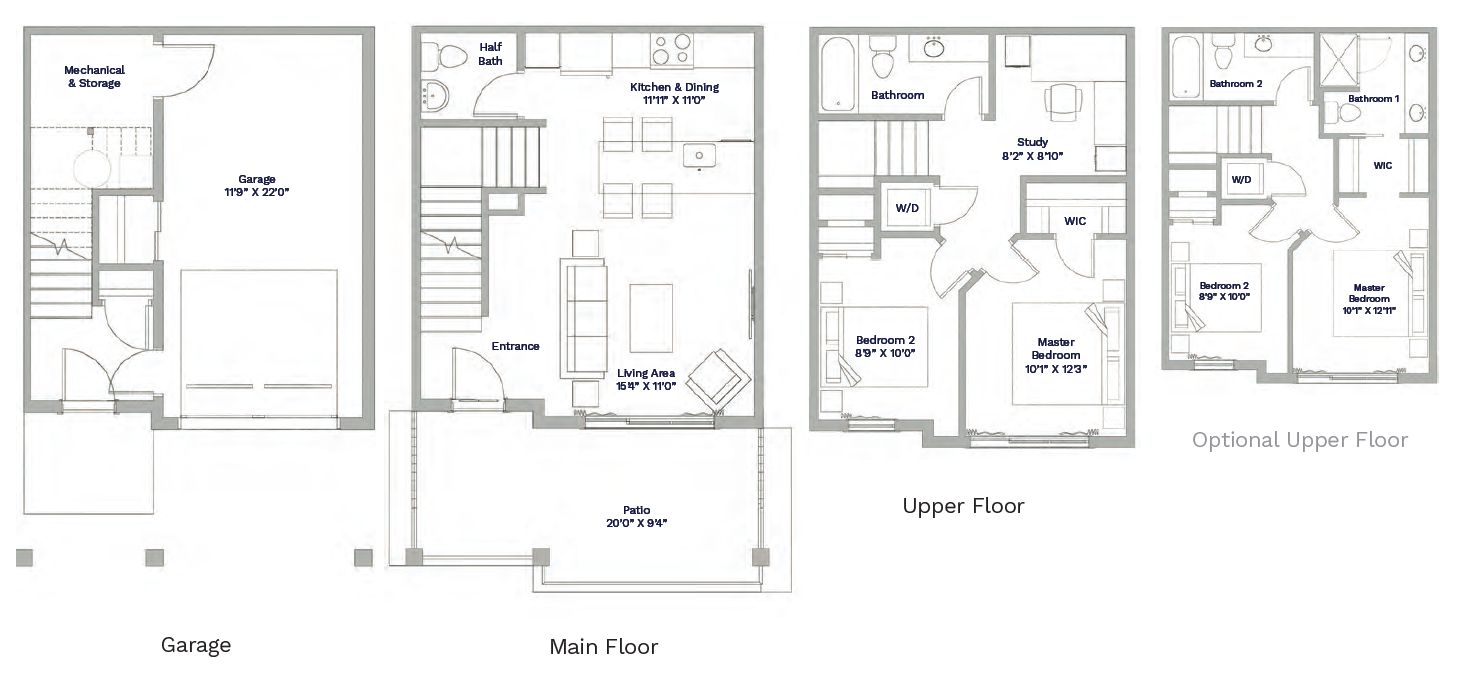
Aspen Floor Plans
1137 SQ FT
2 Bedrooms / 1.5 Bath + Study or 2 Bedroom / 2.5 Bath -
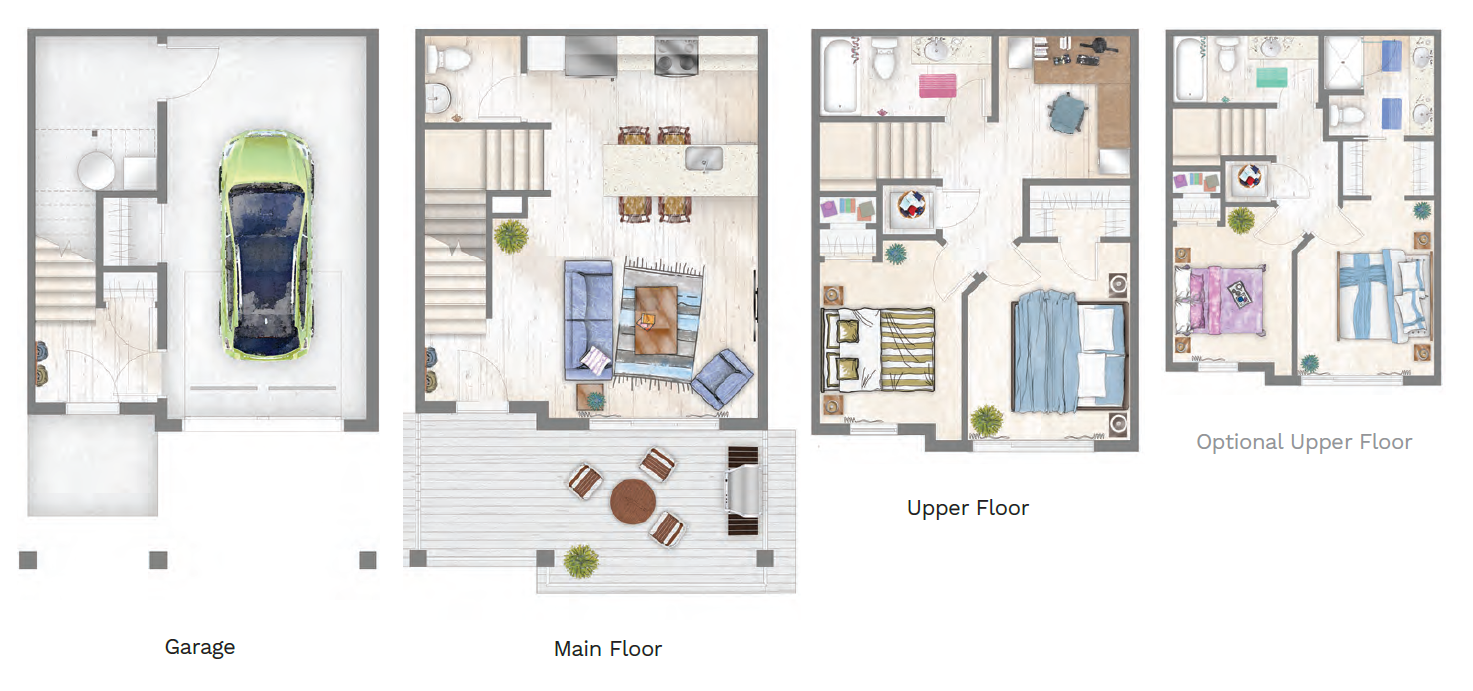
Aspen Presentation Plans
Private entrance with modern exterior finishes.
Private outdoor spaces.
Optional upper floor layouts. (Presale Only)
Main floor powder bathroom.
In-suite laundry on upper floor.
Walk-in closet to Main bedroom.
Large windows.
Central heat & air conditioning
Pet friendly.